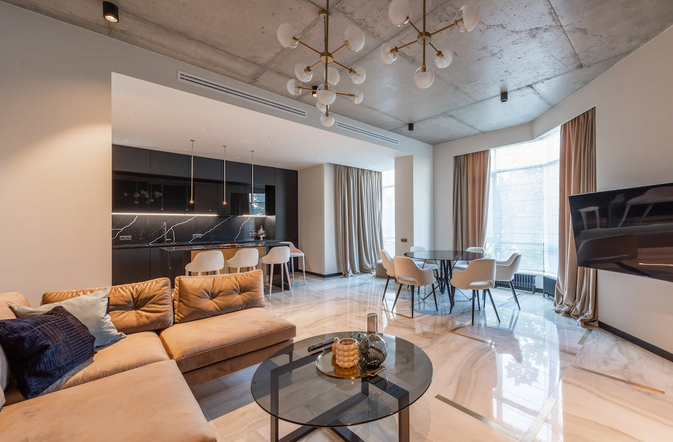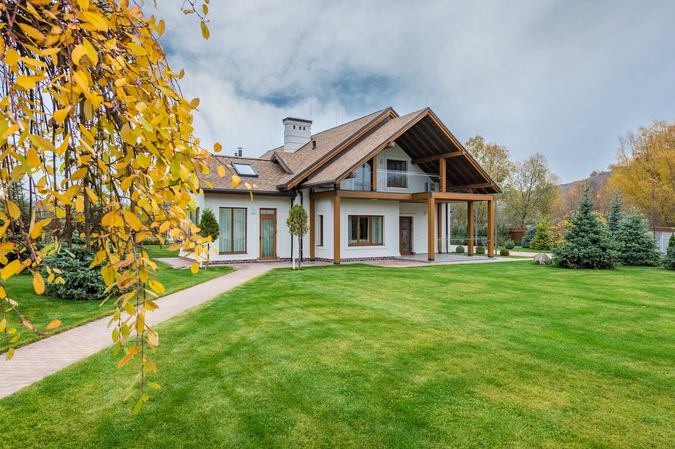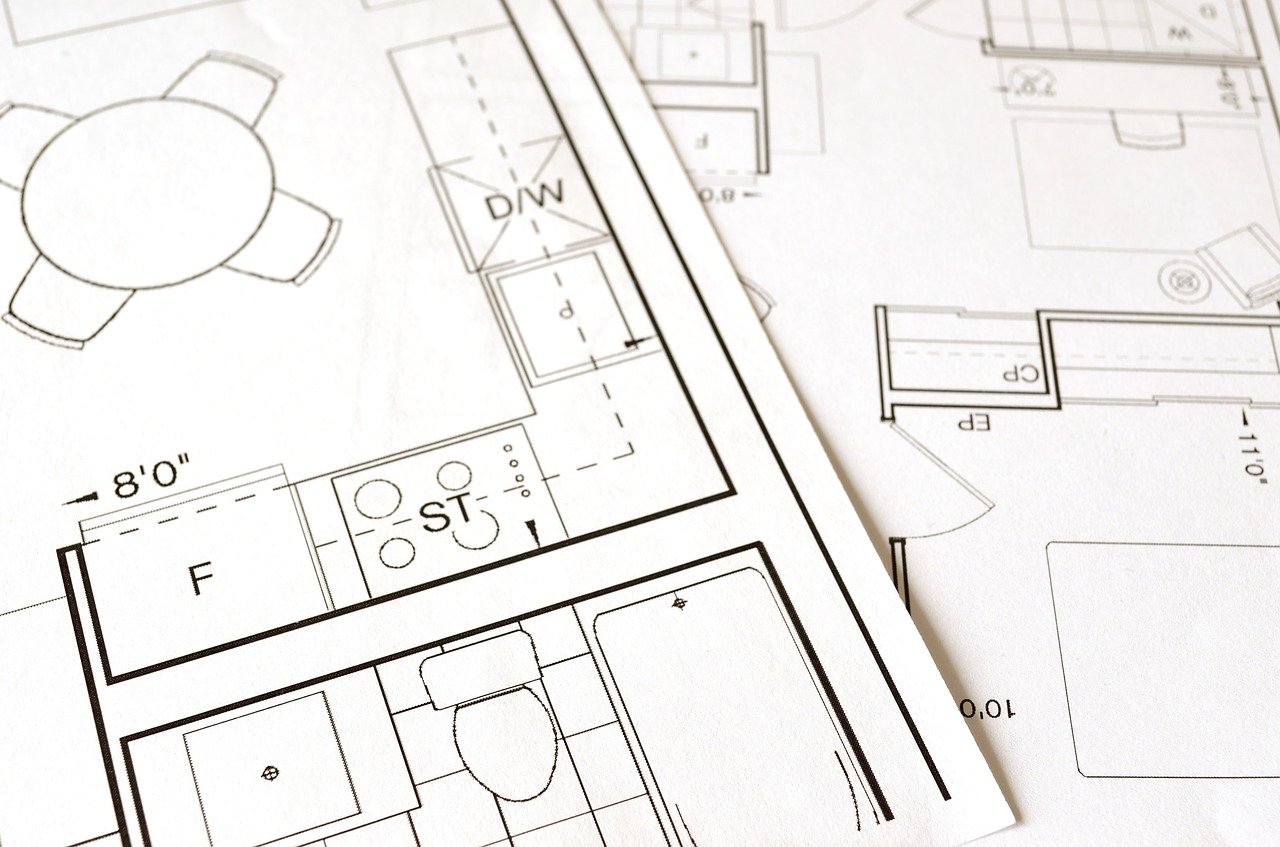The Truth About Open Floor Plans: Why They’re Not as Great as They Seem
Are you tired of hearing about the wonders and benefits of open floor plans? Well, get ready to have your mind blown because we’re about to reveal the truth behind this popular interior design trend. While open floor plans may seem like the epitome of modern living, there’s a lot more to them than meets the eye.
Buckle up as we debunk some common misconceptions and explore why these seemingly perfect spaces might not be all they’re cracked up to be. Get ready for a reality check that will make you question everything you thought you knew about open floor plans.
Acoustic Challenges
One significant drawback of open floor plans is the inherent acoustic challenges they present. With fewer walls to absorb sound, noise travels freely, creating an environment that lacks privacy and can be disruptive. The merging of living, dining, and kitchen areas can result in a cacophony of sounds, making it challenging to concentrate or engage in activities that require a quieter atmosphere.
Limited Privacy
Open floor plans, designed to promote togetherness, often sacrifice privacy. The absence of walls can make it difficult for family members or housemates to enjoy personal space without feeling exposed. Finding a balance between communal living and the need for private retreats becomes a delicate challenge in homes with open floor plans.
Although the Beispielhaus site and many other proponents of open floor plans suggest the use of sliding doors, screens, or partial walls to create isolated spaces within an open floor plan, it is not always practical. Often, the cost of adding these features, such as sliding barn doors or pocket doors, can be prohibitive.
Challenges in Zoning
Zoning becomes a complex task in open floor plans. Without defined rooms or partitions, delineating spaces for specific functions can be challenging. Creating distinct zones for work, relaxation, and dining requires careful consideration and thoughtful design to avoid a homogenous and monotonous living environment.

Lack of Storage
Open floor plans often prioritize aesthetics over practicality, leading to a shortage of concealed storage options. With fewer walls for built-in cabinets or closets, homeowners may find themselves struggling to maintain a clutter-free space as storage solutions become limited and visible storage becomes the norm.
Heating and Cooling Challenges
Maintaining an even temperature in open floor plans can be challenging. With a lack of partitions, heating or cooling specific areas becomes less efficient. This can result in discomfort for occupants, as temperature control becomes a balancing act that often requires additional heating or cooling solutions.
Design Uniformity
While open floor plans were initially celebrated for their modern and sleek aesthetic, their widespread adoption has led to a sense of design uniformity. Many homes now share similar layouts, making it challenging for homeowners to create unique and personalized living spaces that reflect their tastes and preferences.
Cooking Odors and Noise
Open floor plans often integrate kitchens into the main living space, eliminating barriers between cooking and relaxation areas. While this design choice may foster a sense of connectivity, …





 Instead of using harmful chemicals and pesticides, homeowners can opt for safer and more sustainable methods to control pests. One effective technique is companion planting. For example, planting marigolds near vegetables can deter aphids and nematodes. You can also make use of beneficial insects like ladybugs or praying mantises to control pest populations. These bugs feed on common garden pests such as aphids, mites, and caterpillars without causing harm to the environment. Organic insecticides made from plant-based ingredients are also a great alternative. Neem oil, for example, can be used to combat various types of insects while being safe for humans and pets.
Instead of using harmful chemicals and pesticides, homeowners can opt for safer and more sustainable methods to control pests. One effective technique is companion planting. For example, planting marigolds near vegetables can deter aphids and nematodes. You can also make use of beneficial insects like ladybugs or praying mantises to control pest populations. These bugs feed on common garden pests such as aphids, mites, and caterpillars without causing harm to the environment. Organic insecticides made from plant-based ingredients are also a great alternative. Neem oil, for example, can be used to combat various types of insects while being safe for humans and pets.