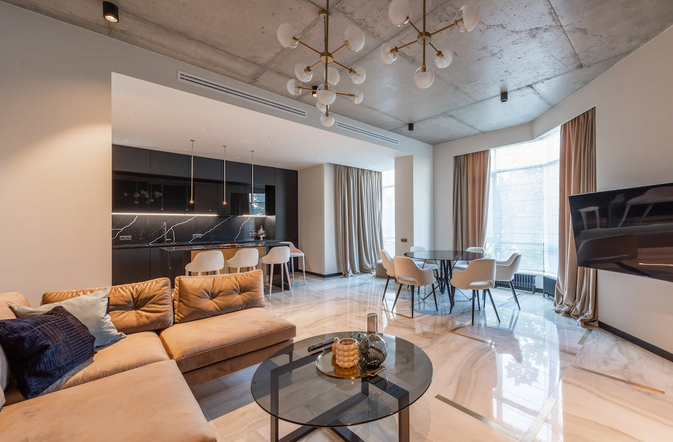The Truth About Open Floor Plans: Why They’re Not as Great as They Seem
Home Plantation Inc >> Home>> The Truth About Open Floor Plans: Why They’re Not as Great as They Seem
The Truth About Open Floor Plans: Why They’re Not as Great as They Seem
Are you tired of hearing about the wonders and benefits of open floor plans? Well, get ready to have your mind blown because we’re about to reveal the truth behind this popular interior design trend. While open floor plans may seem like the epitome of modern living, there’s a lot more to them than meets the eye.
Buckle up as we debunk some common misconceptions and explore why these seemingly perfect spaces might not be all they’re cracked up to be. Get ready for a reality check that will make you question everything you thought you knew about open floor plans.
Acoustic Challenges
One significant drawback of open floor plans is the inherent acoustic challenges they present. With fewer walls to absorb sound, noise travels freely, creating an environment that lacks privacy and can be disruptive. The merging of living, dining, and kitchen areas can result in a cacophony of sounds, making it challenging to concentrate or engage in activities that require a quieter atmosphere.
Limited Privacy
Open floor plans, designed to promote togetherness, often sacrifice privacy. The absence of walls can make it difficult for family members or housemates to enjoy personal space without feeling exposed. Finding a balance between communal living and the need for private retreats becomes a delicate challenge in homes with open floor plans.
Although the Beispielhaus site and many other proponents of open floor plans suggest the use of sliding doors, screens, or partial walls to create isolated spaces within an open floor plan, it is not always practical. Often, the cost of adding these features, such as sliding barn doors or pocket doors, can be prohibitive.
Challenges in Zoning
Zoning becomes a complex task in open floor plans. Without defined rooms or partitions, delineating spaces for specific functions can be challenging. Creating distinct zones for work, relaxation, and dining requires careful consideration and thoughtful design to avoid a homogenous and monotonous living environment.

Lack of Storage
Open floor plans often prioritize aesthetics over practicality, leading to a shortage of concealed storage options. With fewer walls for built-in cabinets or closets, homeowners may find themselves struggling to maintain a clutter-free space as storage solutions become limited and visible storage becomes the norm.
Heating and Cooling Challenges
Maintaining an even temperature in open floor plans can be challenging. With a lack of partitions, heating or cooling specific areas becomes less efficient. This can result in discomfort for occupants, as temperature control becomes a balancing act that often requires additional heating or cooling solutions.
Design Uniformity
While open floor plans were initially celebrated for their modern and sleek aesthetic, their widespread adoption has led to a sense of design uniformity. Many homes now share similar layouts, making it challenging for homeowners to create unique and personalized living spaces that reflect their tastes and preferences.
Cooking Odors and Noise
Open floor plans often integrate kitchens into the main living space, eliminating barriers between cooking and relaxation areas. While this design choice may foster a sense of connectivity, it also means that cooking odors and noise can permeate the entire living space, impacting the overall comfort of the home.
Resale Value Considerations
As the drawbacks of open floor plans become more apparent, there is a growing shift in market preferences. Some homeowners and potential buyers are now expressing a desire for more traditional layouts with defined rooms and dedicated spaces. This shift may impact the resale value of homes with open floor plans as preferences evolve.
In conclusion, it’s time to reassess the unquestioned embrace of open floor plans in modern home design. While they offer a sense of connectivity and a visually appealing aesthetic, the drawbacks—ranging from acoustic challenges and limited privacy to heating and cooling inefficiencies—cannot be overlooked. As homeowners and designers seek more versatile and practical living solutions, it’s crucial to consider alternative layouts that balance communal living with the need for personal space.

